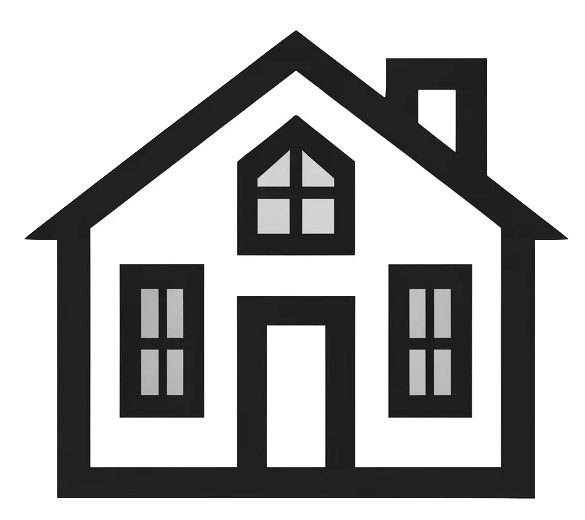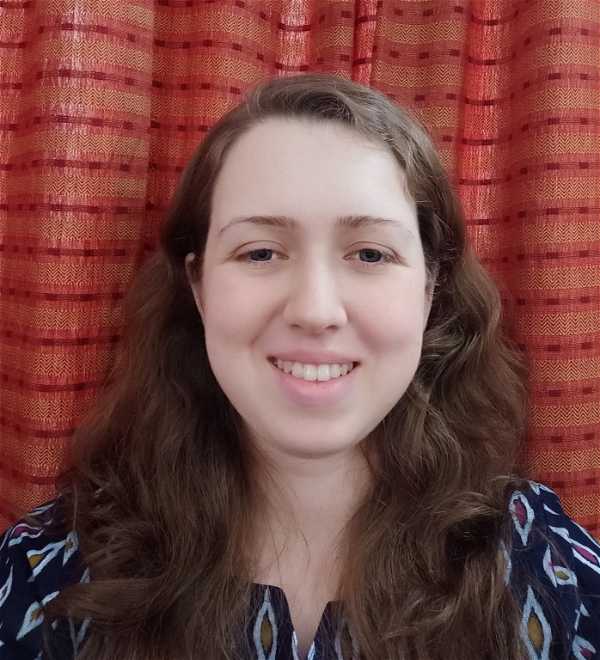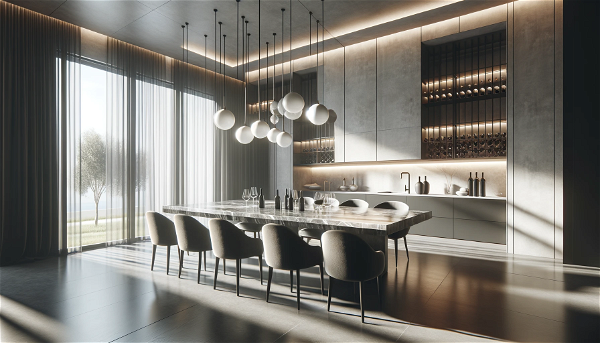Interior Rendering Tutors & Services: 1-on-1 Online Zoom Training




We are a team of tutors and freelancers that are hireable on an as-needed basis for professional help with your projects.
Enhance your Interior Rendering skills with 1-on-1 customized online training or get professional services. Get a free 15-minute consultation now!
3 Types of Service
Tutoring
Customized 1-on-1 tutoring sessions. Don't waste time & money in class. Learn only what you need for your specific projects, and nothing more!
Collaborative
Share screens with us to cut costs and learn along the way. More communication increases our understanding of your project.
Contract
Hourly rate or fixed price for agreed upon deliverables and deadlines.
Our 3D Interior Rendering Tutors & Freelancers
3D Interior Rendering Gallery
0 Reviews for Tutors & Services
3D Interior Rendering Services We Provide
Furniture Arrangement Optimization
Furniture Arrangement Optimization focuses on creating the most functional and aesthetically pleasing layout for your space. Our team analyzes your room’s dimensions, natural lighting, and traffic flow to determine the optimal placement of each furniture piece, ensuring that your environment is both stylish and practical.
Color Scheme Detailing
Color Scheme Detailing is a specialized service that focuses on the meticulous selection and application of color palettes to enhance the aesthetics and harmony of interior spaces. This service includes a comprehensive analysis of the space, considering lighting, furniture, and architectural features to provide a cohesive and visually appealing color scheme. Our experts use advanced rendering technology to create vivid and accurate visual representations, ensuring that every hue and shade is perfectly matched to the client's vision and style preferences.
Texture Mapping
Texture Mapping is a crucial sub-service in Interior Rendering that involves applying realistic surface textures to 3D models of interior spaces. This process enhances the visual fidelity of rendered images by adding details such as wood grain, fabric weaves, and stone patterns, ensuring that virtual representations closely match the actual materials to be used. By skillfully mapping textures to surfaces, the final renderings appear more lifelike and immersive, providing clients with a true-to-life preview of the intended design.
Lighting Simulation
Lighting Simulation provides realistic and accurate depictions of how natural and artificial light interact within an interior space, helping to visualize and optimize lighting design for aesthetics and functionality. This sub-service utilizes advanced algorithms and 3D modeling to replicate light behavior, ensuring that the final renderings reflect true-to-life illuminations and shadows.
Architectural Element Detailing
Architectural Element Detailing: This sub-service focuses on the precise and intricate representation of architectural elements including moldings, columns, staircases, and other structural components. Through high-quality renderings, we highlight the craftsmanship and aesthetic nuances of these elements, ensuring they are presented with exceptional accuracy and detail within the overall interior design.
Window Treatment Visualization
Window Treatment Visualization offers a detailed and realistic representation of various window dressing options, including blinds, curtains, and shades, in your interior space. This service allows clients to see how different styles, colors, and materials would look in their environment, facilitating informed decision-making and enhancing overall design coherence.
Not sure what you need?
Contact us, and we can point you in the right direction.
About Our Tutors
ON-DEMAND PROFESSIONALS
We are a team of tutors and freelances that are hire-able on an as-needed basis for professional help with your projects. Call us with a quick question, or a big project. Our availability is flexible. We have a variety of skillsets and prices.
SCREEN-SHARE TUTORS AND FREELANCER
We teach remotely, so you can learn from the comfort of your home, from the jobsite, or from the beach! We teach classes via Zoom screen-share, so we can see each others' screens and cursors. It can take hours to search online for 1 simple piece of information, but just minutes to ask your private tutor. Don't struggle alone, get help from a real person online!
Remote & On-Demand Help

3D Interior Rendering Tutors and Services
Get on demand 3D Interior Rendering classes! We are a team of tutors and freelancers that are hire-able on an as-needed basis for professional help with your projects. Call us with a quick question, or a big project. Our availability is flexible. We teach remotely, so you can learn from the comfort of your home, from the jobsite, or from the beach! We teach classes via Zoom screenshare, so we can see each others' screens and cursors. It can take hours to search online for 1 simple piece of information, but just minutes to ask your private tutor.
Advantages of Online Tutors and Services
Effective
The process of learning 1-on-1 with a live tutor lets you actively participate in the learning. You can immediately repeat a concept in your own words, ask clarifying questions, or demonstrate a concept back to your tutor to ensure understanding.
Efficient
Save time and resources by learning from the comfort of your home. Avoid commuting expenses and focus on learning only the tools you need with personalized lessons tailored to your specific workflow.
Recordable
No need to take notes! We record your lessons so you can replay them at your own pace later. Keep these recordings for future reference and reinforce your learning whenever needed.
Fun
Learning with a dedicated tutor makes the experience enjoyable and interactive. Discuss problems, practice together, and enjoy the human conversational element that brings life to online learning. Reach out anytime you need assistance!
Tutors & Services Philosophy
Don't Learn Alone
Professionals these days are sitting alone and staring at their computers. They spend years searching online for tools that will increase their workplace efficiency. They hunt through forums and watch lengthy videos, trying to find the right pieces of information.
Sometimes they just have one small question that would take a person two minutes to answer, but customer support lines are a thing of the past. Big companies will direct you to an FAQ that will hardly begin to answer your question.
Bring Back the Human Connection
We strive to bring human connection back to the work environment. Our tutors work directly with you to solve your problems, similar to the way an apprentice works hand-in-hand with a skilled professional.
Screen-share technologies like Zoom have allowed us to work together in real time. We can see each others' screens and cursors. We can switch from one screen to another to easily share information. We can even turn on our webcam for a more human interaction.
Tutors, Services, or Both
Sometimes our clients want to learn a program from beginning to end; sometimes they completely hand over the services to us; and other times, they want something in between.
Some clients want to be able to use the program on a basic level and let us do the hard stuff. Others want to co-work with us, supervising our work to ensure their artistic vision is realized. Along the way, they may learn some tools of the trade.
By the end of the process, some clients are able to wean themselves completely off of our services and are empowered to do the work themselves. If they get stuck or behind on a deadline, they use us as a lifeline. They can call anytime—even if it’s just a 10-minute question—we are here to help.
3D Interior Rendering FAQs
How long does it take to complete an interior rendering project?
The duration to complete an interior rendering project typically ranges from a few days to a couple of weeks, depending on the project's complexity and scope.
What are the costs associated with an interior rendering project?
The costs associated with an interior rendering project can vary based on factors such as the complexity of the design, the level of detail required, the size of the space, the number of renders needed, and the experience of the rendering professional. On average, prices can range from $200 to $3000 per render, with more complex projects possibly costing more. Additionally, some professionals may charge hourly rates instead.
What is the difference between 2D and 3D interior rendering?
2D interior rendering represents a flat, two-dimensional image of a design, showing height and width but no depth, while 3D interior rendering creates a three-dimensional visualization, providing a more realistic view with depth, perspective, and a detailed spatial understanding.
What software is commonly used for interior rendering?
Common software for interior rendering includes SketchUp, 3ds Max, V-Ray, Revit, Blender, and Lumion.
What information and materials do you need from me to start an interior rendering project?
To start an interior rendering project, we'll need floor plans, elevations, and any architectural drawings you have, along with detailed information about materials, textures, and colors. Additionally, please provide inspiration images, furniture selections, and any specific lighting requirements.
Can interior renderings be customized to match specific design preferences and styles?
Yes, interior renderings can be fully customized to match specific design preferences and styles, incorporating unique elements such as color schemes, furniture choices, materials, and lighting to accurately reflect the desired aesthetic.
What level of detail can be expected in the final interior rendering?
The final interior rendering will include a high level of detail that accurately represents materials, textures, lighting, and furnishings, providing a realistic visualization of the space.
What are the benefits of using interior rendering for my project?
Interior rendering offers numerous benefits including enhanced visualization, improved communication with clients, the ability to explore different design options, accurate and realistic presentations, time and cost savings through preemptive problem-solving, and a competitive edge in the market.
What is the typical turnaround time for an interior rendering?
The typical turnaround time for an interior rendering is usually between 1 to 2 weeks, depending on the complexity and detail required for the project.
How realistic are the final renderings?
The final renderings are highly realistic, capturing intricate details, accurate lighting, textures, and material finishes to closely resemble real-life environments.
Unlock Your Space with Interior Rendering
More Services We Provide
More Software we Teach
