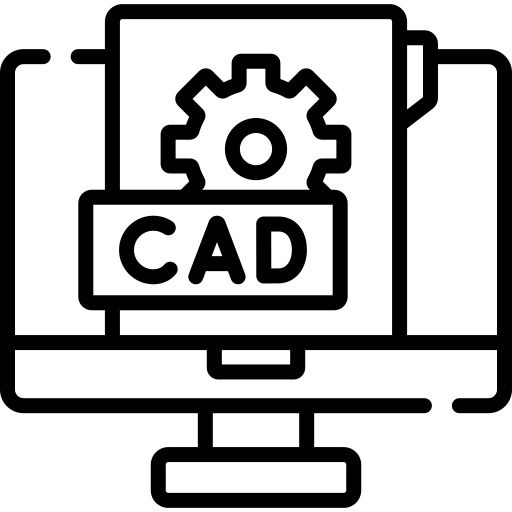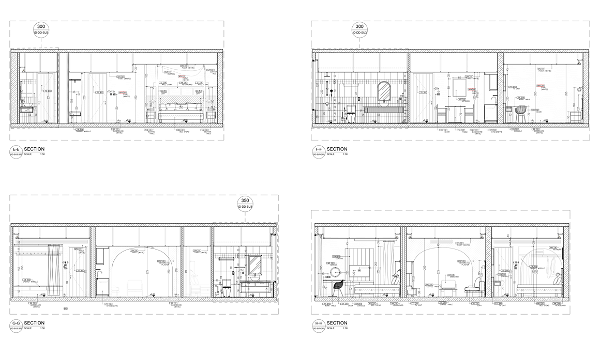CAD Tutoring & Freelance Services: Expert 1-on-1 Assistance






We are a team of tutors and freelancers that are hireable on an as-needed basis for professional help with your projects.
Boost your CAD skills with tailored 1-on-1 online tutoring or expert freelance services. Get a free 15-minute consultation today!
3 Types of Service
Tutoring
Customized 1-on-1 tutoring sessions. Don't waste time & money in class. Learn only what you need for your specific projects, and nothing more!
Collaborative
Share screens with us to cut costs and learn along the way. More communication increases our understanding of your project.
Contract
Hourly rate or fixed price for agreed upon deliverables and deadlines.
Our CAD Tutors & Freelancers
CAD Gallery
0 Reviews for Tutors & Services
CAD Services We Provide
Finite Element Analysis
Finite Element Analysis (FEA) provides advanced computational simulation to predict how products react to real-world forces, such as heat, vibration, and other physical effects. By leveraging FEA, engineers can analyze and optimize design performance, identify potential issues, and ensure structural integrity and reliability before physical prototypes are built. Thus, it significantly reduces development costs and time while enhancing product safety and efficiency.
Technical Drafting
Technical Drafting provides precise and detailed drawings and blueprints using advanced CAD software. This service includes converting concepts into accurate technical illustrations, ensuring compliance with industry standards, and facilitating effective communication among engineers, architects, and manufacturers.
Rendering
Rendering involves transforming 2D and 3D CAD models into high-quality, photorealistic images or animations. This process utilizes advanced algorithms and software to simulate light, materials, and textures, providing a clear, detailed visual representation of the final product or design concept for presentations, marketing, and design validation purposes.
Reverse Engineering
Reverse Engineering involves the process of deconstructing and digitally reconstructing existing physical products or components to create accurate 3D CAD models. This service is essential for capturing precise geometries and design details for purposes such as product reproduction, design optimization, or analysis. Utilizing advanced scanning technologies and software, we convert real-world objects into comprehensive digital representations, enabling further refinement, modification, or integration into new designs.
Architectural Design
Architectural Design sub-service utilizes advanced CAD software to create detailed and precise architectural plans, 3D models, and renderings. This service supports the development of structural layouts, site plans, elevations, and interior designs, ensuring accuracy and efficiency in visualizing and planning residential, commercial, and industrial building projects.
Parametric Modeling
Parametric Modeling is a sub-service that focuses on developing 3D models integrated with parameters that control the design attributes. This offers flexibility and efficiency in making design adjustments, as changes in parameters propagate throughout the model, maintaining consistency and accuracy. It is ideal for projects that require iterative testing, optimization, and updates, allowing for the exploration of multiple design scenarios and ensuring that all modifications are dynamically reflected across the entire model.
Not sure what you need?
Contact us, and we can point you in the right direction.
About Our Tutors
ON-DEMAND PROFESSIONALS
We are a team of tutors and freelances that are hire-able on an as-needed basis for professional help with your projects. Call us with a quick question, or a big project. Our availability is flexible. We have a variety of skillsets and prices.
SCREEN-SHARE TUTORS AND FREELANCER
We teach remotely, so you can learn from the comfort of your home, from the jobsite, or from the beach! We teach classes via Zoom screen-share, so we can see each others' screens and cursors. It can take hours to search online for 1 simple piece of information, but just minutes to ask your private tutor. Don't struggle alone, get help from a real person online!
Remote & On-Demand Help

CAD Tutors and Services
Get on demand CAD classes! We are a team of tutors and freelancers that are hire-able on an as-needed basis for professional help with your projects. Call us with a quick question, or a big project. Our availability is flexible. We teach remotely, so you can learn from the comfort of your home, from the jobsite, or from the beach! We teach classes via Zoom screenshare, so we can see each others' screens and cursors. It can take hours to search online for 1 simple piece of information, but just minutes to ask your private tutor.
Advantages of Online Tutors and Services
Effective
The process of learning 1-on-1 with a live tutor lets you actively participate in the learning. You can immediately repeat a concept in your own words, ask clarifying questions, or demonstrate a concept back to your tutor to ensure understanding.
Efficient
Save time and resources by learning from the comfort of your home. Avoid commuting expenses and focus on learning only the tools you need with personalized lessons tailored to your specific workflow.
Recordable
No need to take notes! We record your lessons so you can replay them at your own pace later. Keep these recordings for future reference and reinforce your learning whenever needed.
Fun
Learning with a dedicated tutor makes the experience enjoyable and interactive. Discuss problems, practice together, and enjoy the human conversational element that brings life to online learning. Reach out anytime you need assistance!
Tutors & Services Philosophy
Don't Learn Alone
Professionals these days are sitting alone and staring at their computers. They spend years searching online for tools that will increase their workplace efficiency. They hunt through forums and watch lengthy videos, trying to find the right pieces of information.
Sometimes they just have one small question that would take a person two minutes to answer, but customer support lines are a thing of the past. Big companies will direct you to an FAQ that will hardly begin to answer your question.
Bring Back the Human Connection
We strive to bring human connection back to the work environment. Our tutors work directly with you to solve your problems, similar to the way an apprentice works hand-in-hand with a skilled professional.
Screen-share technologies like Zoom have allowed us to work together in real time. We can see each others' screens and cursors. We can switch from one screen to another to easily share information. We can even turn on our webcam for a more human interaction.
Tutors, Services, or Both
Sometimes our clients want to learn a program from beginning to end; sometimes they completely hand over the services to us; and other times, they want something in between.
Some clients want to be able to use the program on a basic level and let us do the hard stuff. Others want to co-work with us, supervising our work to ensure their artistic vision is realized. Along the way, they may learn some tools of the trade.
By the end of the process, some clients are able to wean themselves completely off of our services and are empowered to do the work themselves. If they get stuck or behind on a deadline, they use us as a lifeline. They can call anytime—even if it’s just a 10-minute question—we are here to help.
CAD FAQs
How can I improve the rendering speed of my CAD models?
To improve the rendering speed of your CAD models, optimize model complexity by reducing unnecessary details, use lower-resolution textures, simplify geometry, hide or remove non-visible elements, upgrade your hardware (such as increasing RAM and using a more powerful GPU), utilize efficient rendering settings, and ensure your software is updated to the latest version.
What are the system requirements for running CAD software?
The system requirements for running CAD software typically include a 64-bit processor with at least 2.5 GHz speed, a minimum of 16 GB RAM, a dedicated graphics card with at least 4 GB VRAM, a solid-state drive (SSD) with at least 500 GB of storage, a high-resolution display (1920x1080 or higher), and a compatible operating system like Windows 10 or macOS. Specific requirements may vary depending on the CAD software version and complexity of
How can I convert my CAD drawing to a different scale?
To convert your CAD drawing to a different scale, follow these steps: 1. Select all the objects in your drawing. 2. Use the 'Scale' command. 3. Specify the base point, then enter the scale factor by which you want to resize your drawing (e.g., 0.5 to reduce by half or 2 to double the size). 4. Complete the command to apply the new scale.
How can I recover a corrupt or lost CAD file?
To recover a corrupt or lost CAD file, you can try the following steps: 1. Use the "RECOVER" command or "RECOVERALL" command for extensive recovery within your CAD software. 2. Utilize the automatic backup files (usually with a .bak extension) by renaming the file extension to .dwg. 3. Check for autosave files (typically with an .sv$ extension) and rename them to .dwg. 4. Restore from previous versions if you have file
How can I create and edit layers in my CAD software?
To create and edit layers in your CAD software, first open the Layer Properties Manager, usually found under the "Home" tab or via the "LA" command. Click the "New Layer" button to create a layer, and name it according to your project's needs. To edit a layer, simply select it from the list and adjust its properties, such as color, line type, and line weight. Don't forget to set relevant layers as active when drawing, which can be done by double-clicking
How can I create accurate dimensions in my CAD drawings?
To create accurate dimensions in your CAD drawings, ensure that you are working with the correct units and scale, use precise input methods like snapping and entering exact measurements, utilize dimensioning tools to automatically generate dimensions, regularly verify and cross-check dimensions with real-world measurements, and make use of constraints and relationships to maintain accuracy throughout the design process.
How do I import and export CAD files between different software programs?
To import and export CAD files between different software programs, ensure you use common file formats like DWG, DXF, IGES, or STEP, as most CAD programs support these formats. Use the 'Export' or 'Save As' function in your current software to select the desired format, then use the 'Import' or 'Open' function in the target software to bring in the file. Check for any specific settings or options during the process that might affect the fidelity and compatibility of the file
How do I create a custom template in CAD?
To create a custom template in CAD, follow these steps: 1. Open a new drawing. 2. Set up your drawing settings and preferences (units, layers, line types, text styles, dimension styles, etc.). 3. Create any standard blocks or annotations that you commonly use. 4. Set up the drawing layout with title blocks and viewports if needed. 5. Use the "SAVEAS" command to save your drawing. In the "Save as type" dropdown, select the "
How can I optimize my CAD drawings for 3D printing?
To optimize your CAD drawings for 3D printing, ensure that your design is manifold (watertight), repair any mesh errors, use appropriate wall thickness, hollow out large objects to save material, orient the model for best printing, and export the file in the correct format (like STL or OBJ).
How can I perform basic 2D drawing and drafting in CAD?
To perform basic 2D drawing and drafting in CAD, start by selecting tools such as Line, Circle, Arc, and Rectangle from the toolbar. Use the grid and snap options to precisely place objects. Utilize layers to organize different elements of your drawing. Apply dimensions to show measurements and use text for annotations. Regularly save your work and use the undo function to correct mistakes.
Your CAD Solutions Await... and More
More Services We Provide
More Software we Teach
